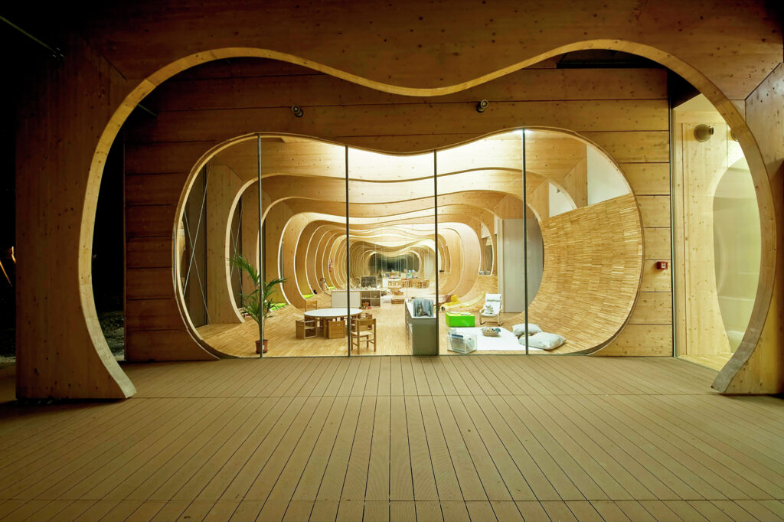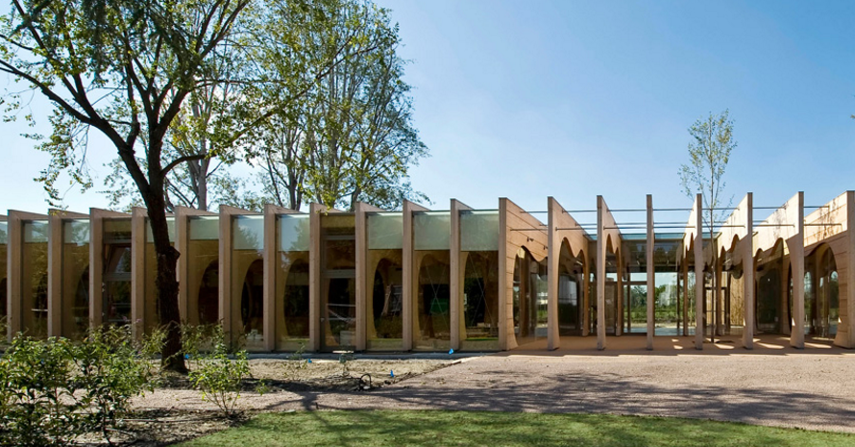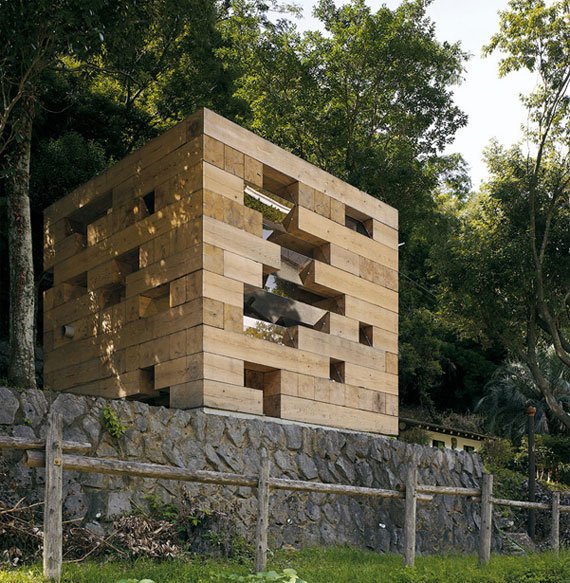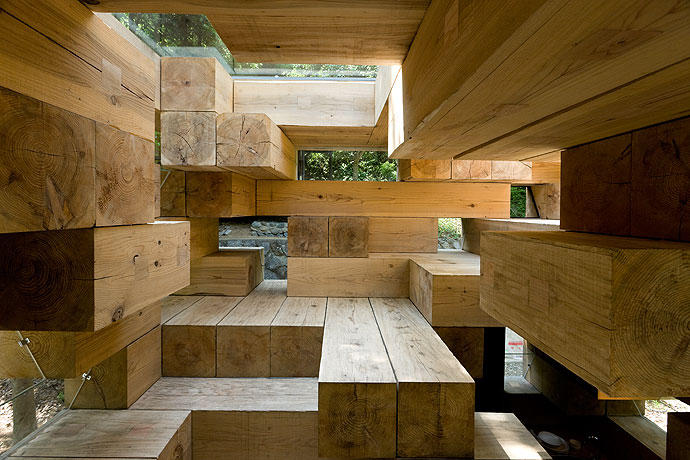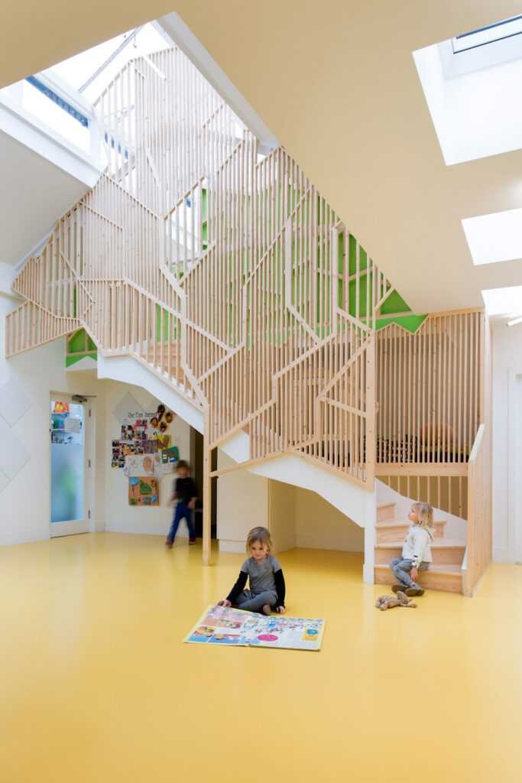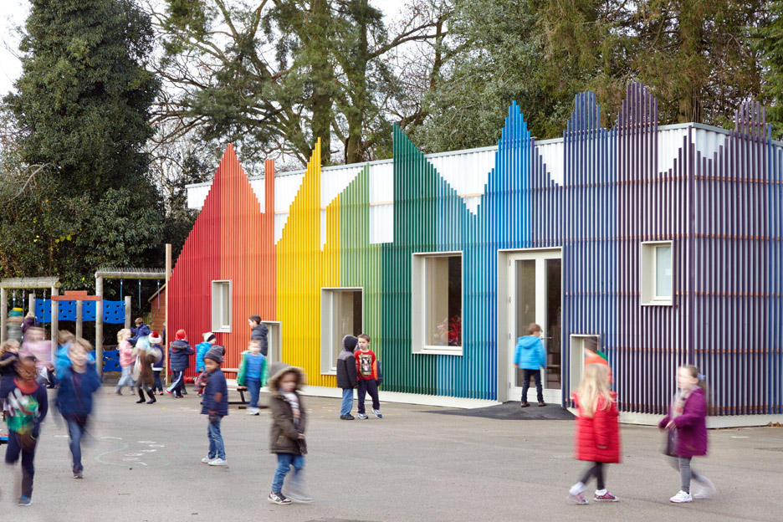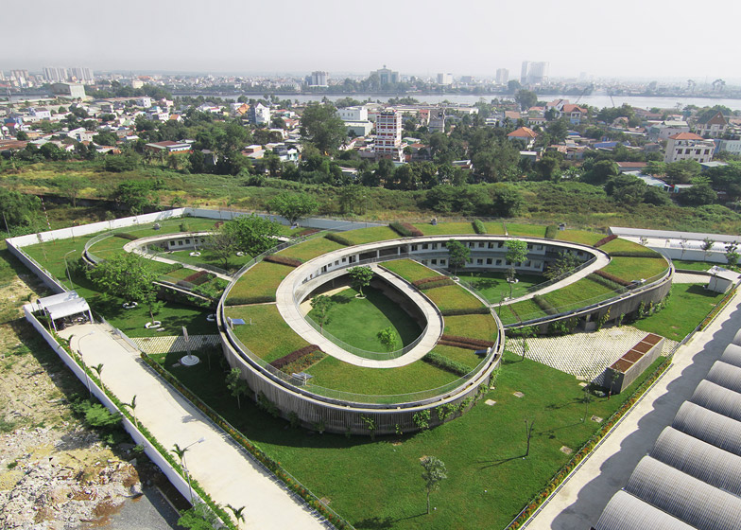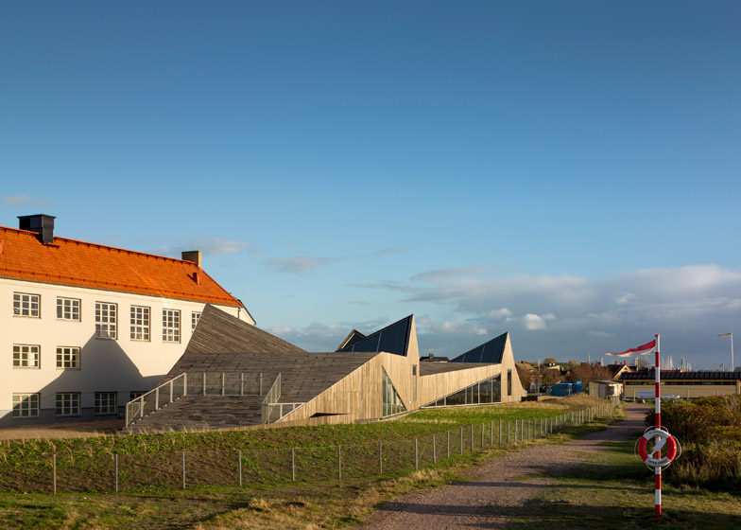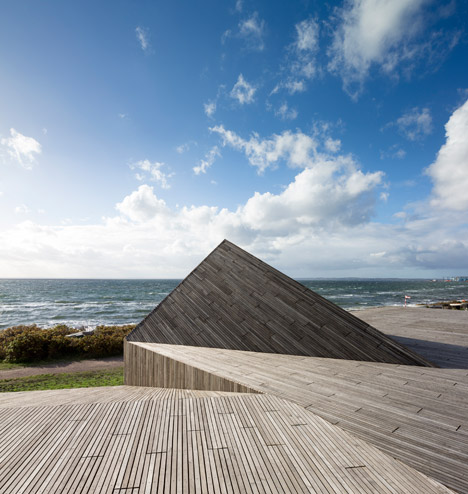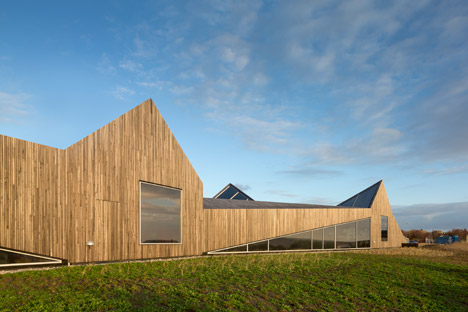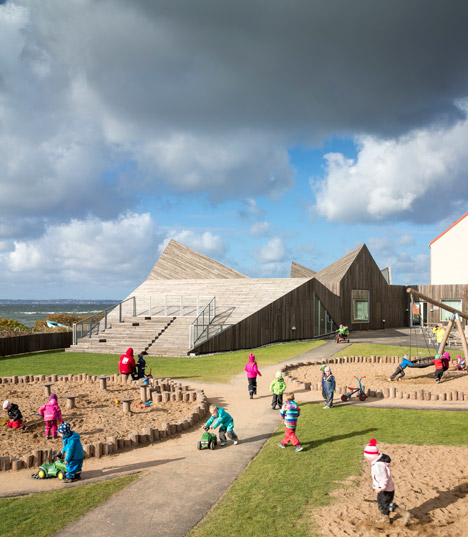I am passionate about innovative design and architecture. Buildings and spaces should makes us feel good. For young children they should make them feel valued and imbue a scene of well being, by being aesthetically calm and offering emotional comfort. Importantly they must function effectively as a learning environments particularly supporting children’s self-initiated enquiry and play.
I am fortunate to have travelled widely delivering training in many settings around the world. I am always fascinated looking at the different designs and layouts – which always to some extent reflect the particular educational ethos and pedagogy.
There are so many aspects to good design. Is the entrance welcoming? How is the ‘flow’ at drop off/pick up? How are the rooms arranged? How is the outdoor environment accessed. Where do younger children sleep? Where is food prepared? How do the rooms feel – enough space? Is there plenty of natural daylight. The considerations are numerous and complex.
We can not underestimate the impact the environment can have. Reggio/ WC.
I this resource I will explore some of these aspects. There will not be one ideal blue print – we all are dealing with very different constraints – such number of children per room, budgets available, availability of outdoor space, local climate and so on.
Flow:
Entrance/ reception desk:
Aesthetics:
New builds:
Yuecheng courtyard kindergarten – Beijing China (MAD architects)
MAD’s YueCheng Courtyard Kindergarten in Beijing incorporates a group of 18th-century buildings and is topped with a red playground.
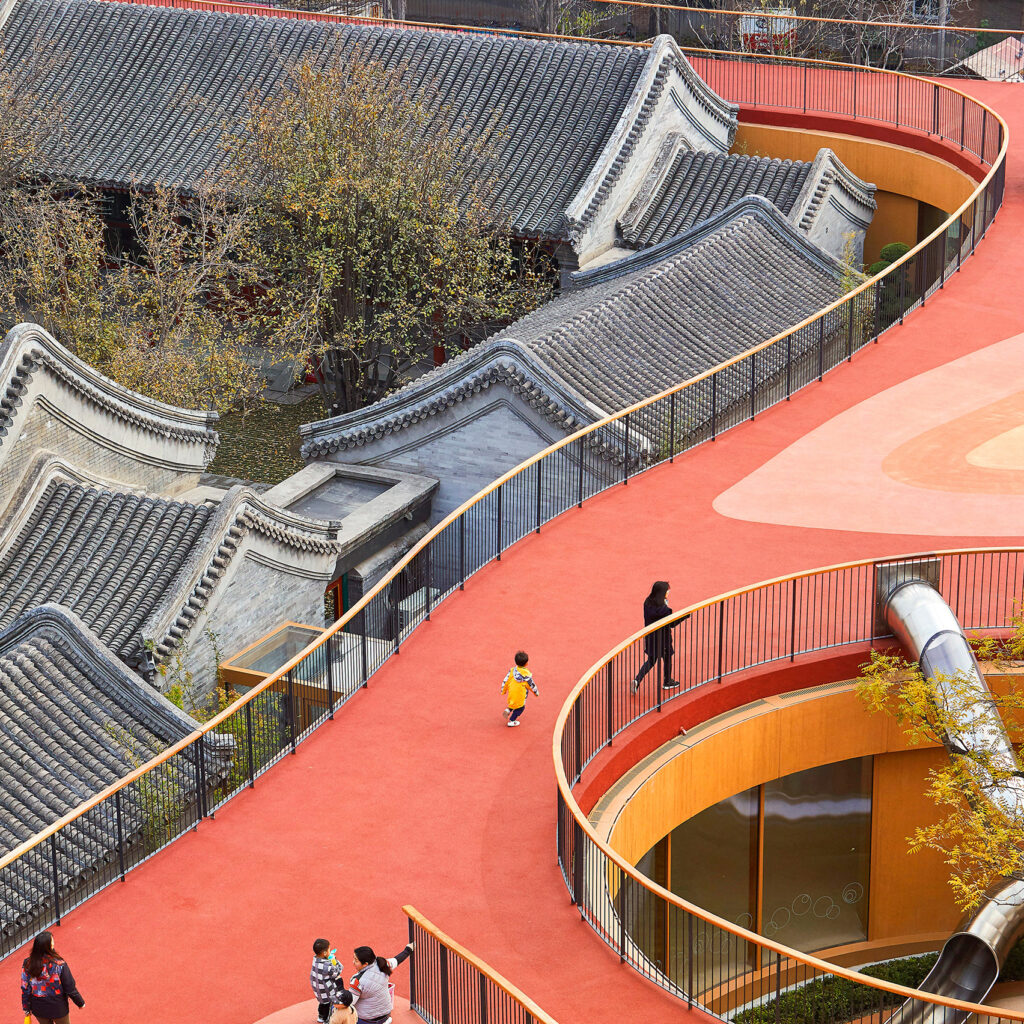
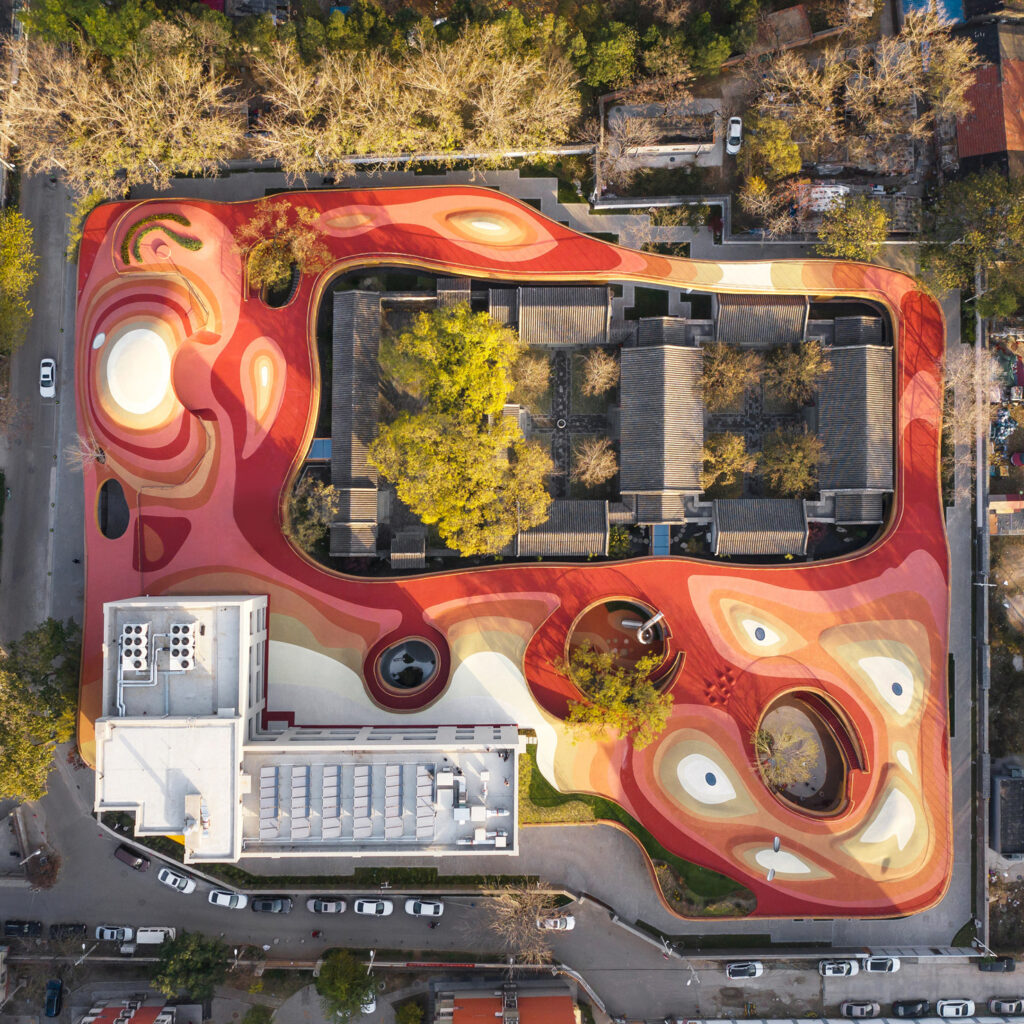
Kindergarten in Guastalla, Reggio Emilia, Italy
MCA project won the Architectural Competition held in February 2014 for the design and build of the new School in Guastalla District (Reggio Emilia, Italy). The new building will replace two existed schools damaged by the earthquake which stuck the territory in May 2012 and will host up to 120 boys and girls between 0 and 3 years old.
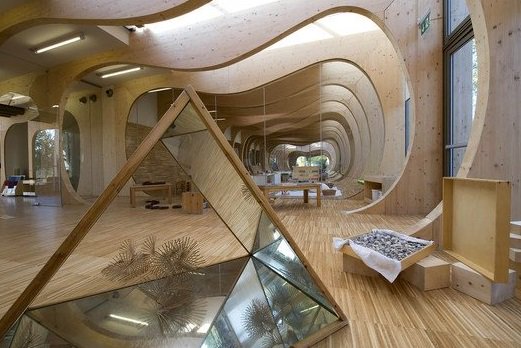
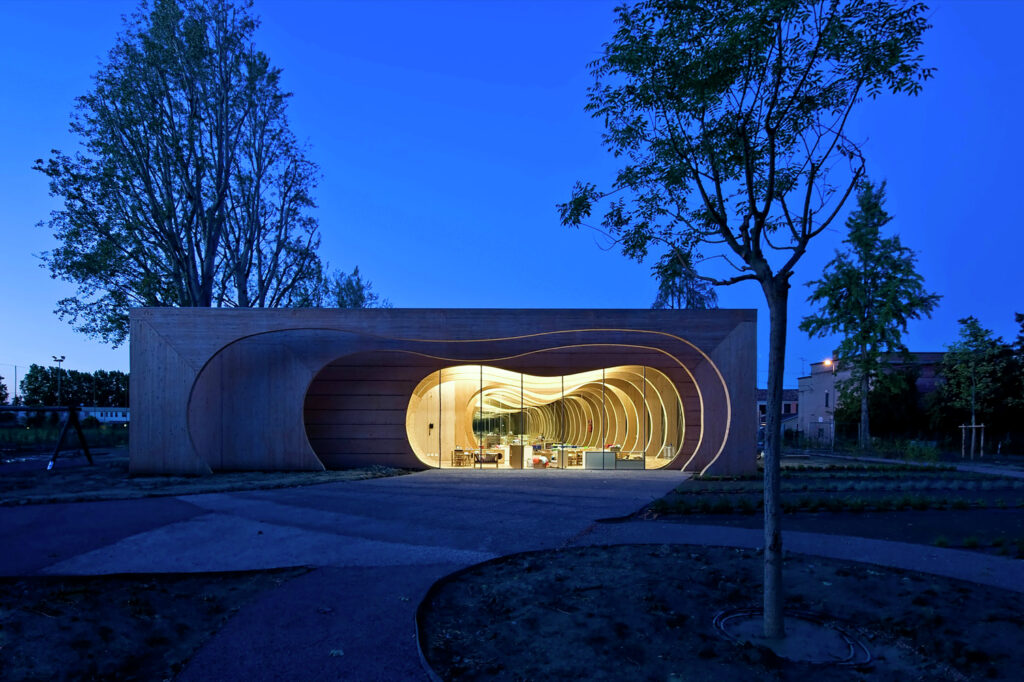
The Jenga House Japan (Fujimoto Architects Yatzer)
Not a kindergarten as such but an awesome outdoor room/studio/sensory space
BIG’s New York City school
BIG’s New York City school for WeWork encourages interaction and play
Curvaceous wooden reading dens and lily-pad-like cushions for jumping on are among the playful features that architecture firm BIG has included in co-working company WeWork’s first school, which has opened in New York City
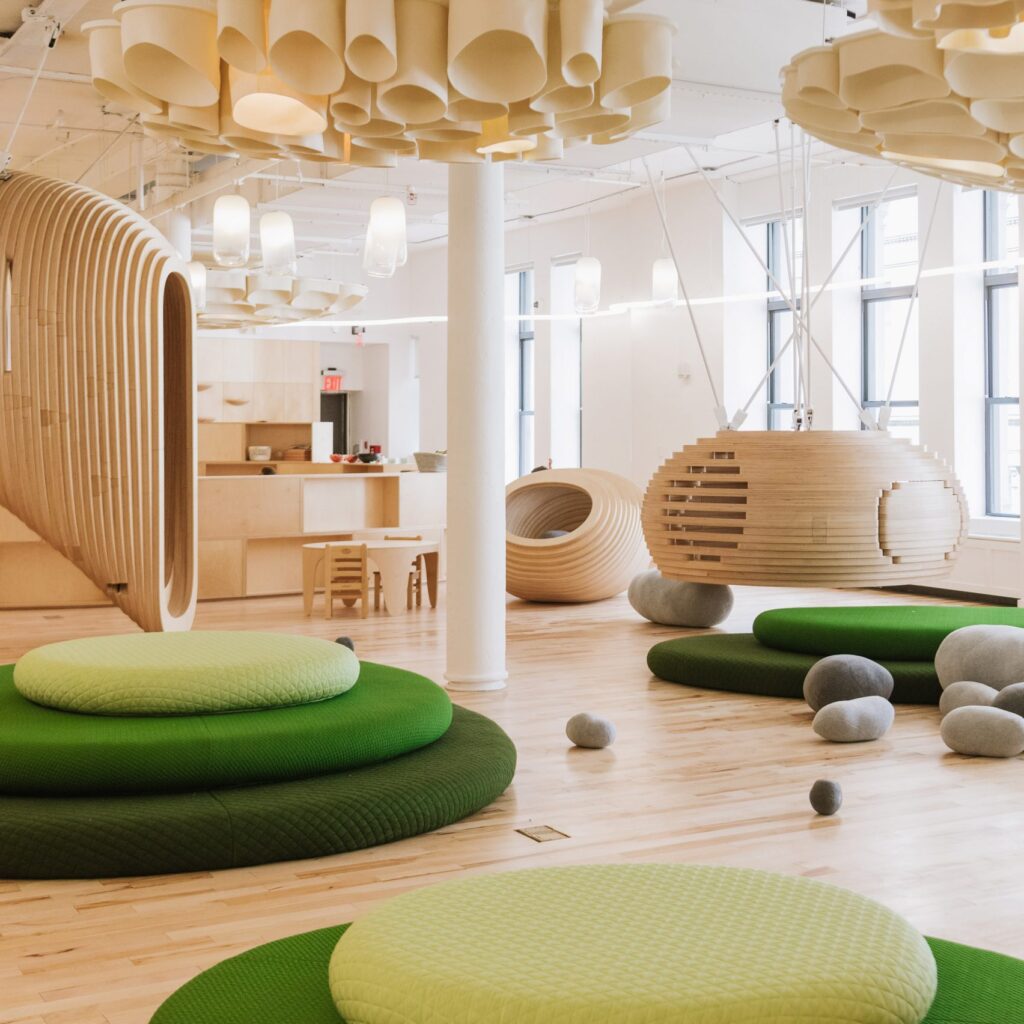
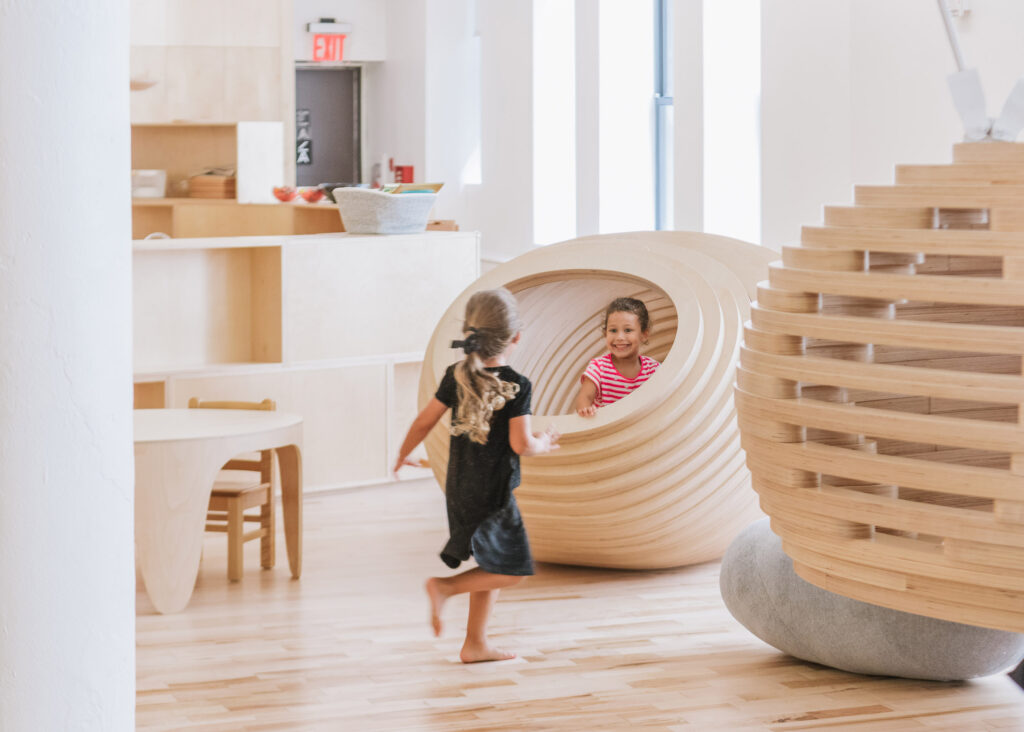
Fuji Kindergarten, Tokyo, Japan (Tezuka Architects)
The oval-shaped roof deck of this playful Tokyo kindergarten allows children plentiful space to play – a feature that has just won it the 2017 Moriyama RAIC International Prize. Completed by Tezuka Architects 10 years ago, Fuji Kindergarten is located in the Tachikawa suburb of the city. It accommodates 600 children aged between two and six.
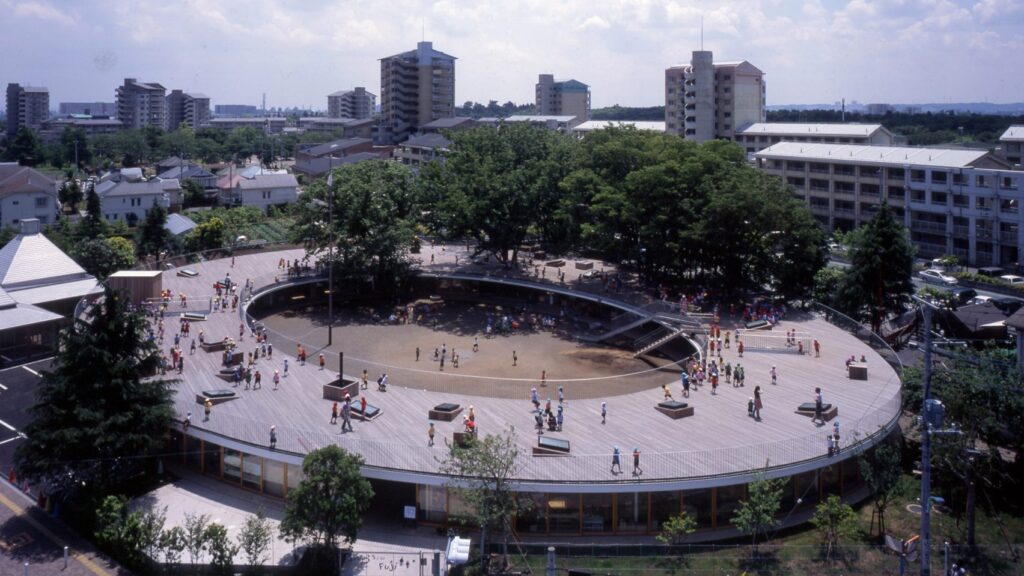
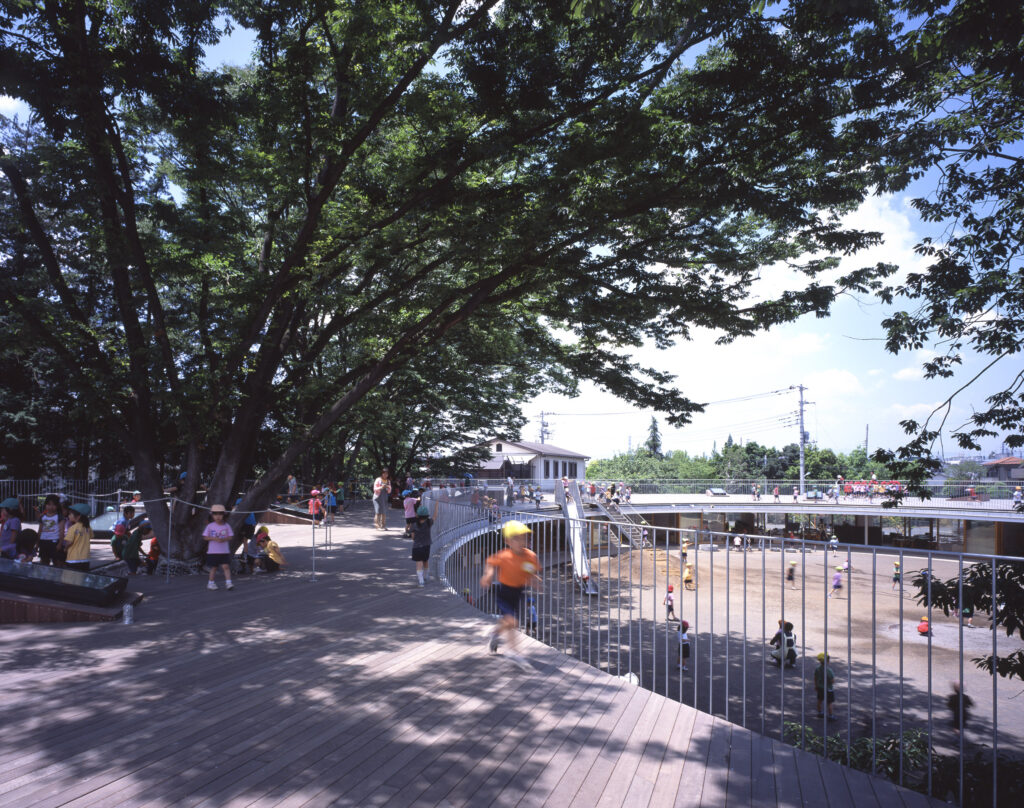
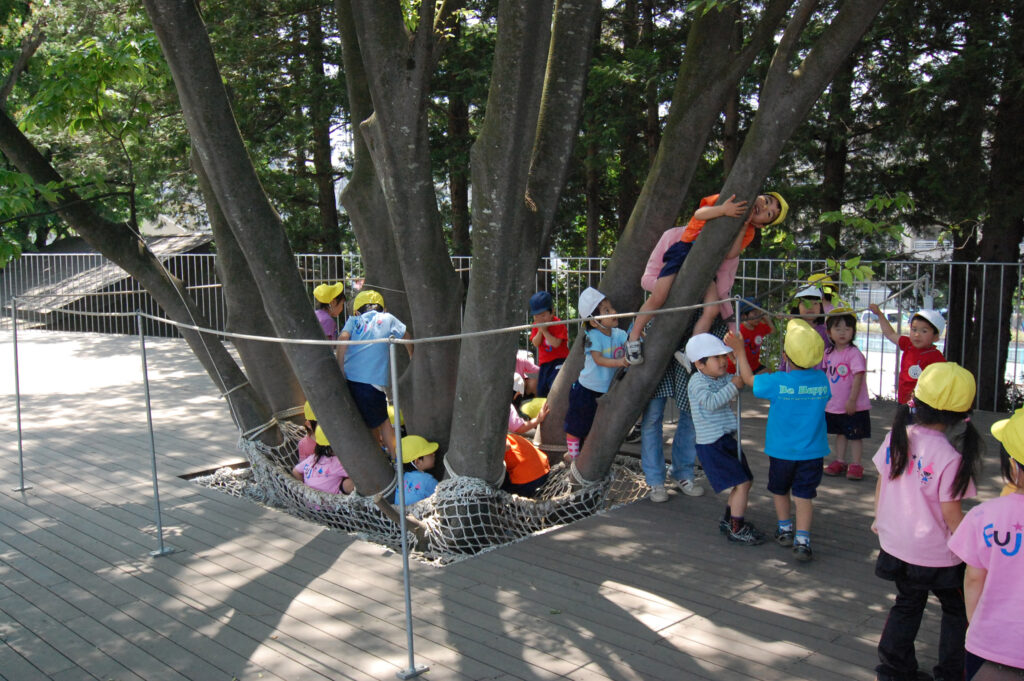
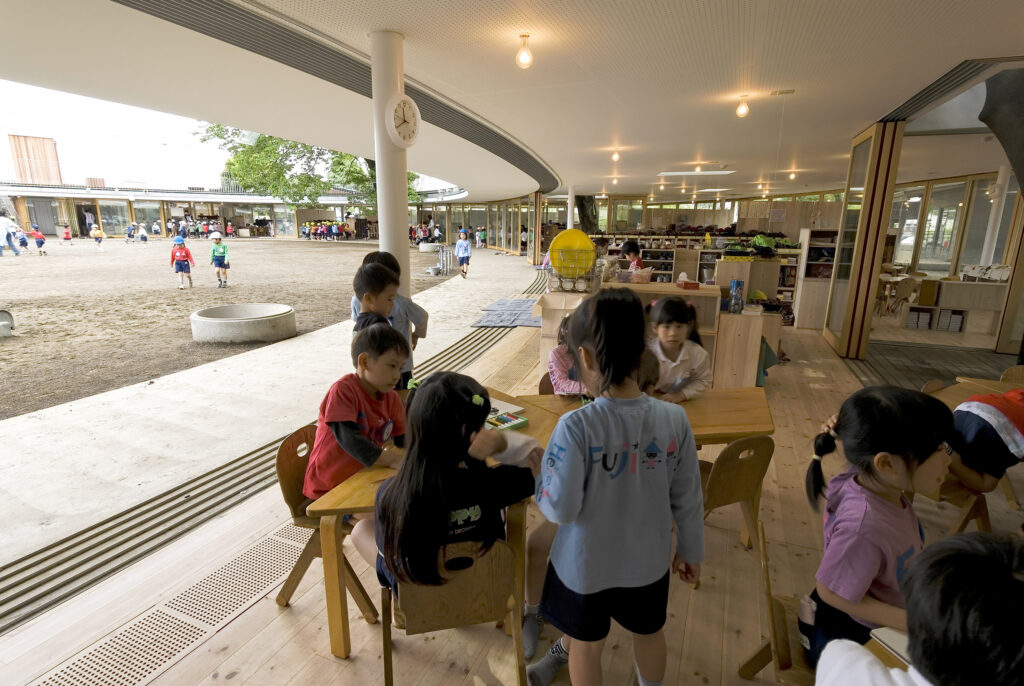
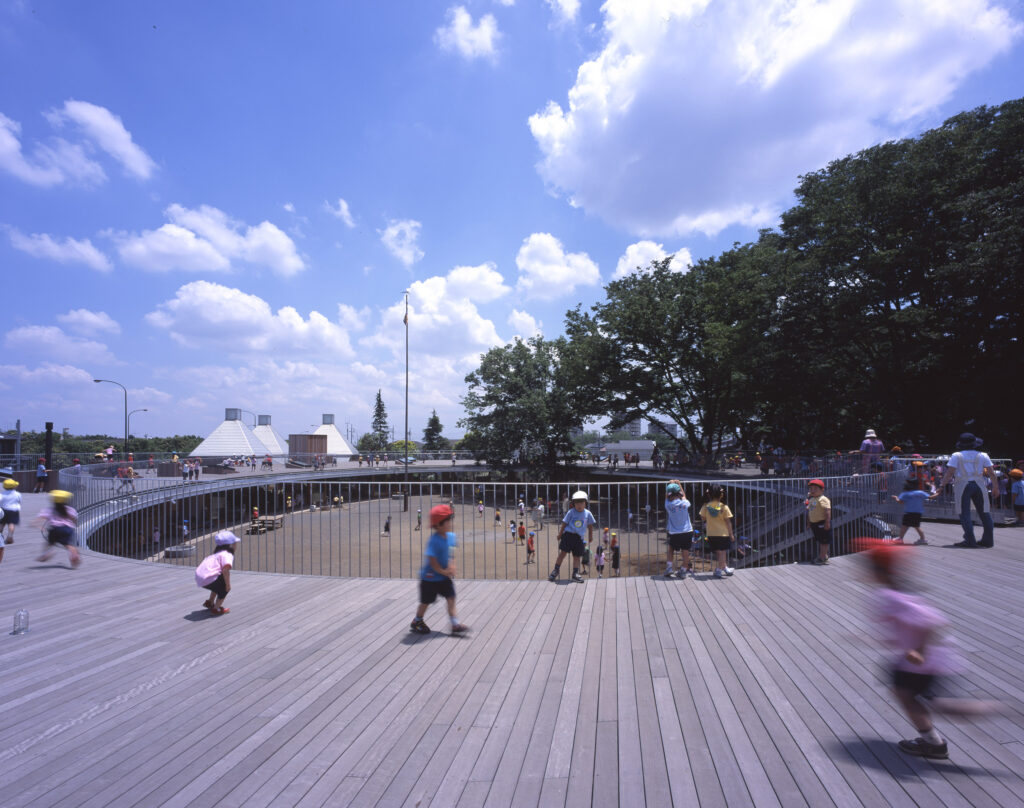
Bath House Nursery in Hackney, London
An indoor treehouse design feature at Bath House nursery in Hackney. A tree-like structure connects each level of this children’s nursery in east London, designed by Lipton Plant Architects to reference the fictional Swiss Family Robinson
Kraus Schoenberg’s woodland nursery, Hamburg, Germany
Kraus Schoenberg’s woodland nursery wraps around a small courtyard garden – a lovely way to get more light into a building. However I would prefer it to be larger so it can be more of a play space too.
Roughly cut wooden planks clad classrooms arranged around a central glazed atrium at this nursery, set in a forested suburb of Hamburg, Germany
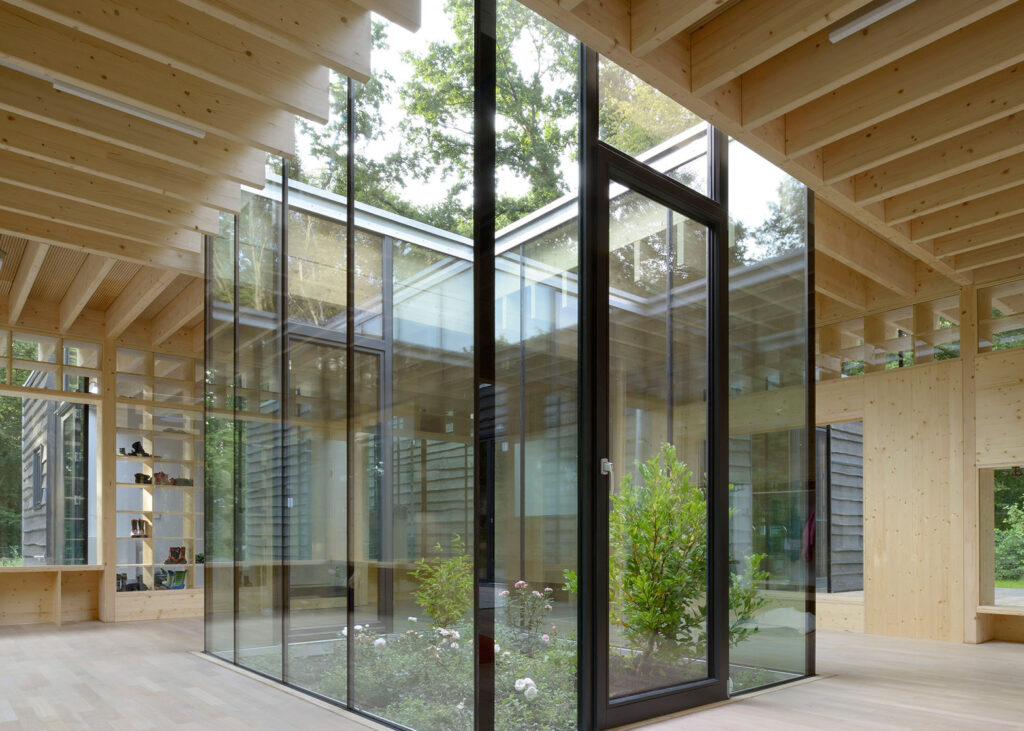
Little Hall, Prestwood Infant School in Buckinghamshire
A rainbow-coloured facade shaped like a row of houses fronts this school dining hall in southeast England, designed by UK studios De Rosee Sa and PMR to reference the stories of Roald Dahl. Illustrates how small design additions can have a significant impact to the overall aesthetics
Dong Nai, just outside Ho Chi Min City
Named Farming Kindergarten, the preschool is located in Dong Nai, just outside Ho Chi Min City. With facilities for up to 500 pupils, it was designed by Vo Trong Nghia Architects for children whose parents work at the neighbouring shoe factory.
Råå Day Care Center, Råå, Sweden
This beachside kindergarten in Sweden was designed by Dorte Mandrup Arkitekter with a jagged timber form, intended to be reminiscent of a sand dune.The centre accepts children in four different age groups and each is housed under a separate gable. Two facing the water and two point towards the original school house. Timber-clad roof planes span the spaces between the four gables, creating the sloping surfaces that the architects compare to a sandy beach landscape.

